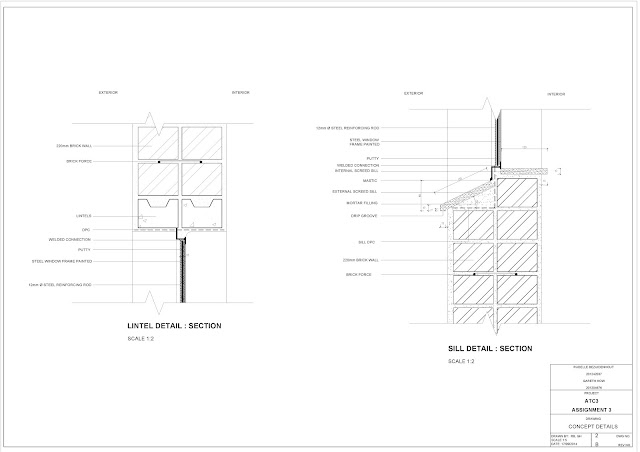For this project, we were required to physically construct a full-scale building detail. In the previous stage of the project I designed and documented the detail of a steel window.
 |
| Steel Window detail |
 |
| Steel Window detail |
Then I produced a written specification, a priced bill of quantities and a construction program.
 |
| BoQ |
 |
| Construction Program |
Once these documents were completed, we voted on the top 12 projects to proceed to the next round of physical construction.
My project got chosen and we teamed up in groups of six. I played the role of Project Manager (since it was my design and drawings).
Below is our report on the whole construction process, our mistakes and what we've learned.













