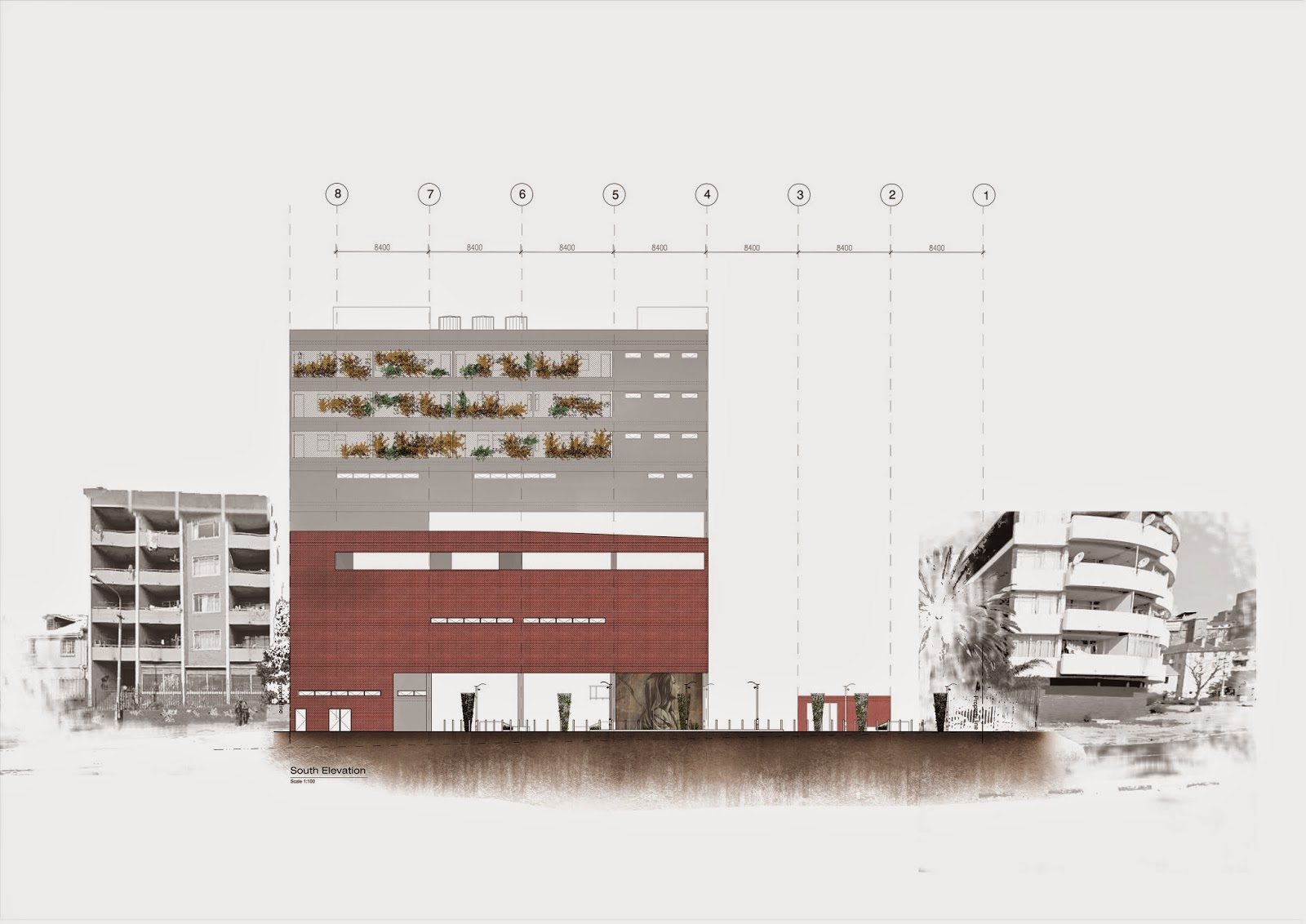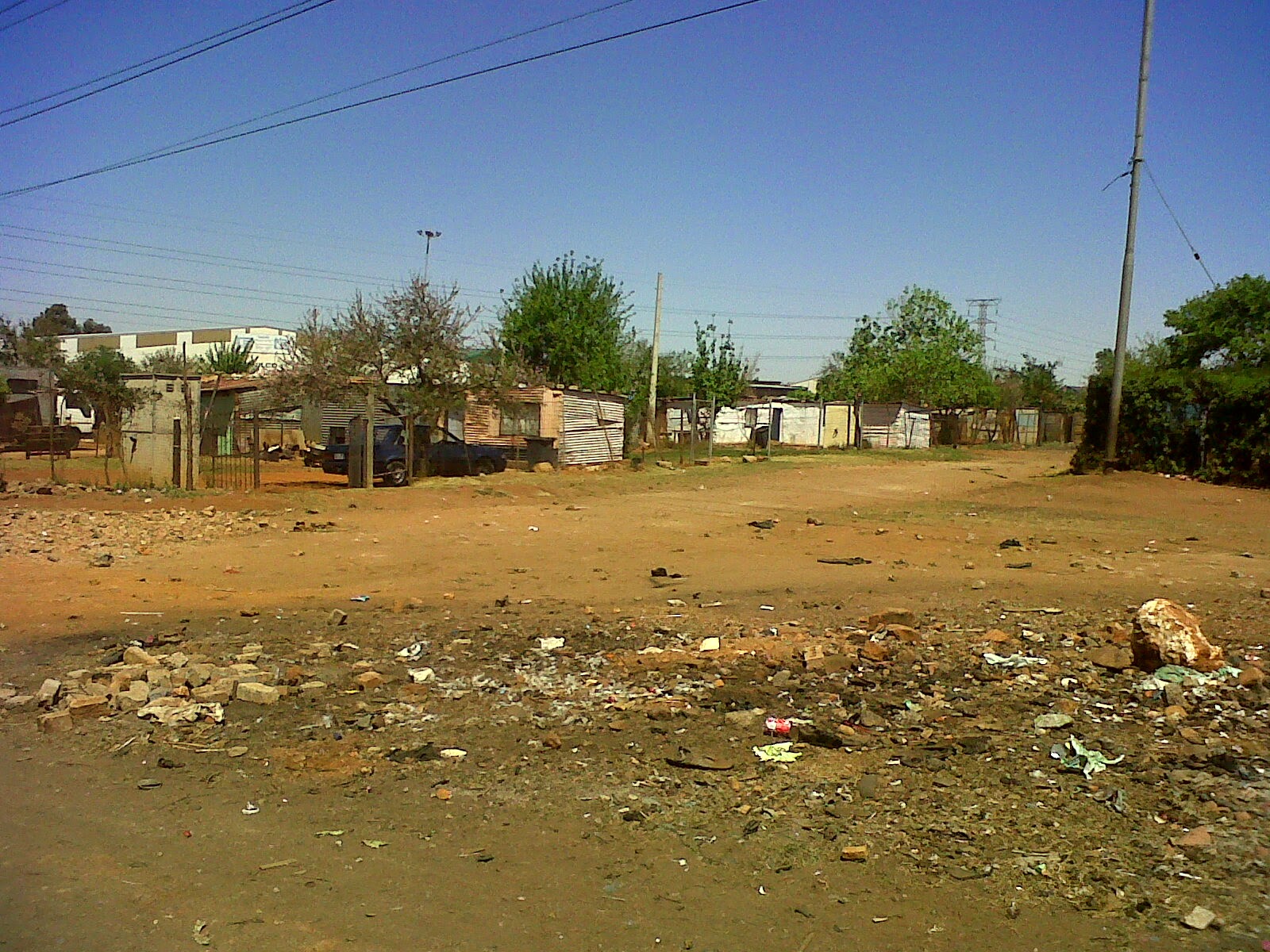The Brief:
Your task is to design a mixed-use, multi-storey building along the Louis Botha DevelopmentCorridor.
The design challenge was to engage the needs for dwelling, play and livelihood (all at varying scales). The design of site and surrounds should have been such that it should be easily identified as a well located urban arrangement of multiple programs whilst maintaining a balanced inclusive consideration of diverse urban dwellers/users.
Our architectural outcome must have the following major programmatic components:
- A museum/gallery of Johannesburg Art and artifacts
- A research institution
- A performance space – outdoor, all-weather gathering space
- A residency for students and young families.
- A central studio/workshop/discussion space (related to the above) in which a larger group of
residents can collaborate at the same time
- A creative/craft workshop center for nearby students, artisans and residents
- A crèche for the children of the building’s residents and employees
- Commercial spaces, including cafes, restaurants and bars
- Public spaces (smaller and larger spaces may be considered).
- An open air cinema which will operate on Johannesburgʼs summer nights
- Spaces for informal trade and adaptive user defined uses
- Parking to support the program
- A defined taxi and bus drop-off/pick-up zone (pedestrian link to BRT with added opportunity and
amenity).
In addition to satisfying the above programmatic and accommodation requirements our design must
engage with; an urban environment/landscape in transition, walk-able networks and public
connections, the dialogue between old and new, re-use + re-imagining + re-making.
This was my response:























































